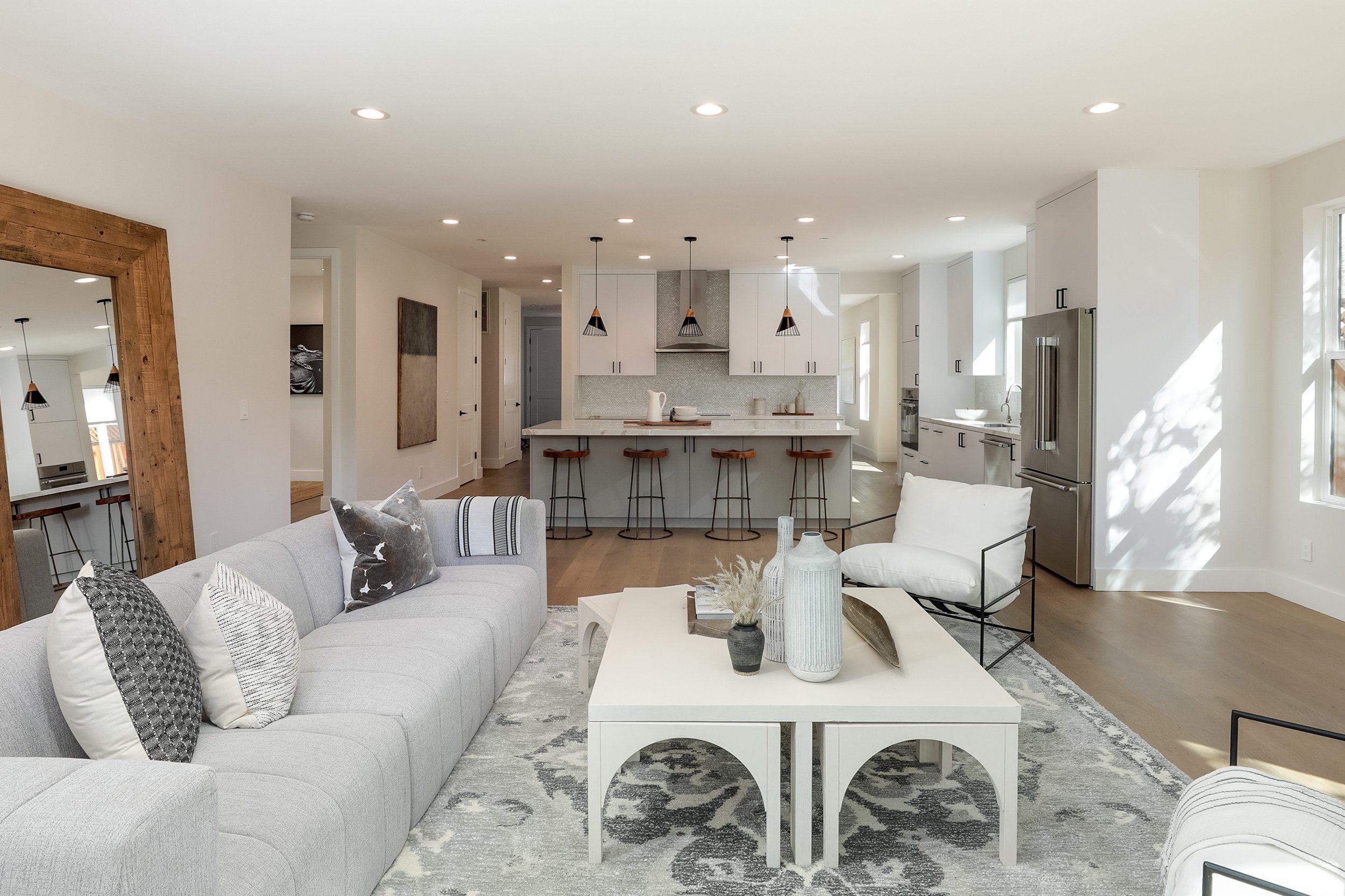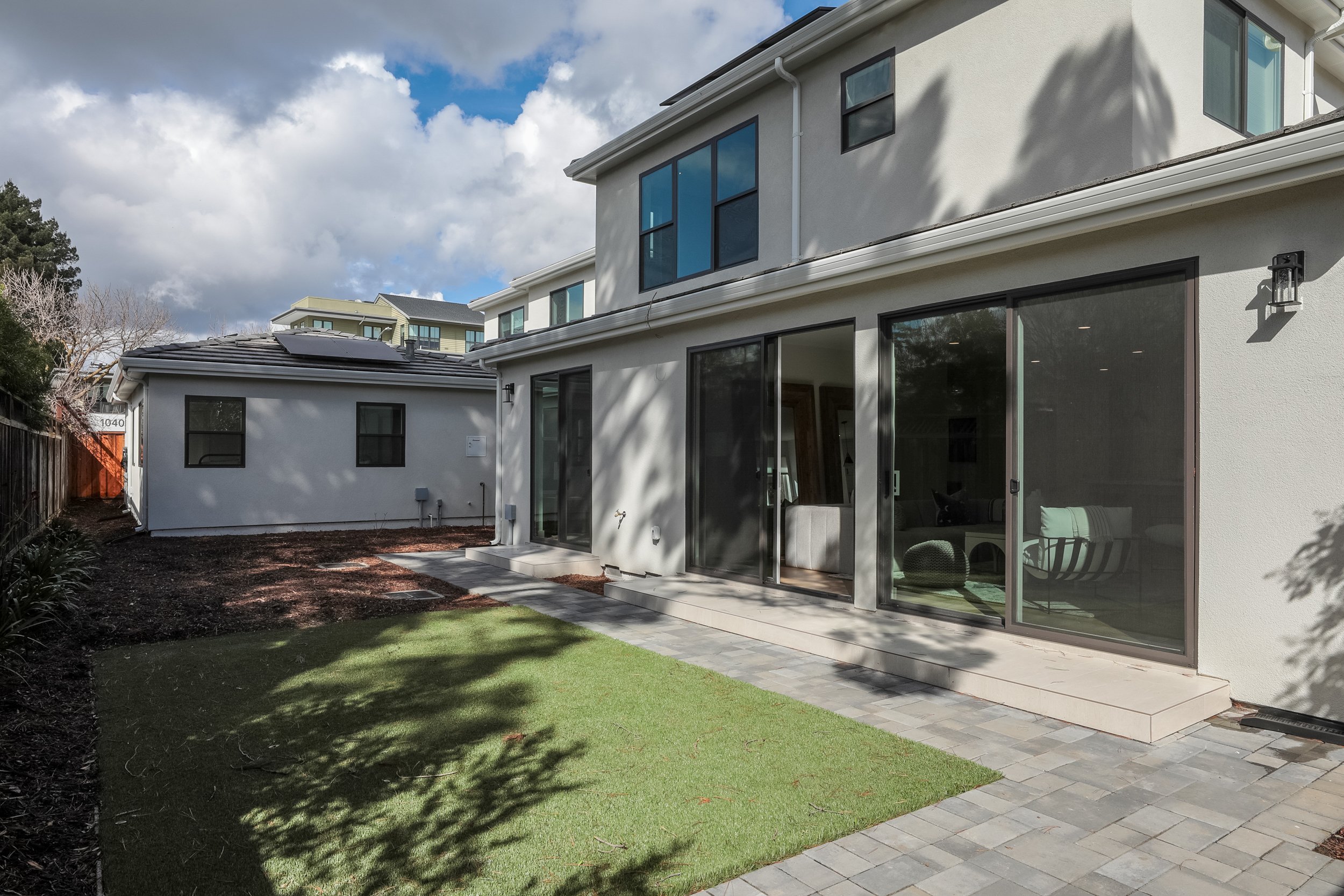755 Victor Way
Mountain View
5 Beds | 4.5 Baths | Approx. 3,157 sq ft
Living/dining room combination at the entrance
Great room with kitchen, everyday living area, and optional dining area; island with counter seating; double sliding glass doors to a rear yard with synthetic lawn
Thermador appliances: smooth-surface cooktop, oven, dishwasher, and refrigerator
Two main-level bedrooms, one with outside entrance, served by a bath with frameless-glass shower
Upstairs landing area with space for office needs
Upstairs primary suite with western hill views, organized walk-in closet, and en suite bath with dual-sink vanity, free-standing tub, frameless-glass shower, and private commode room
Two upstairs bedroom suites, each with organized walk-in closet and en suite bath with frameless-glass shower
Main-level powder room; upstairs laundry room with sink
Attached 1-car garage with EV charging





































